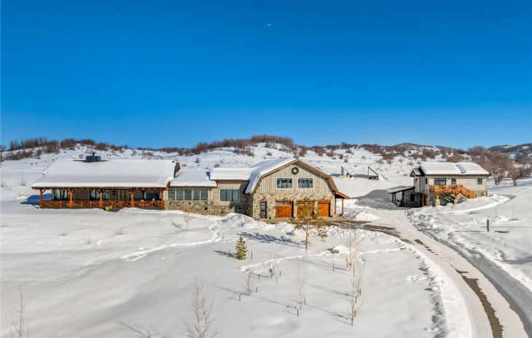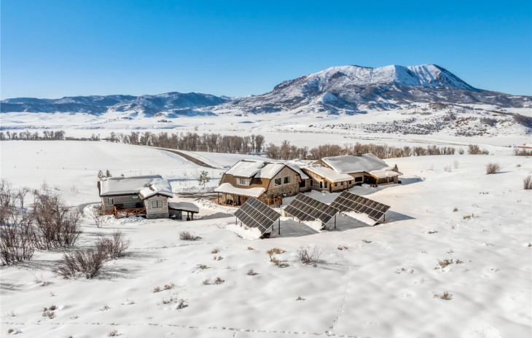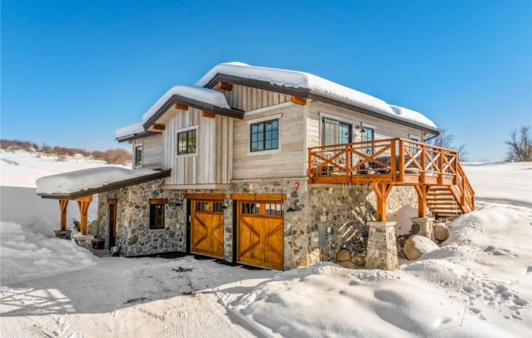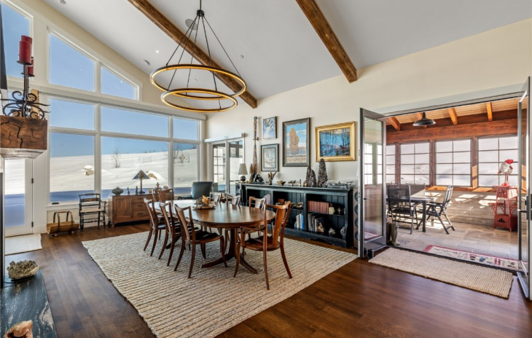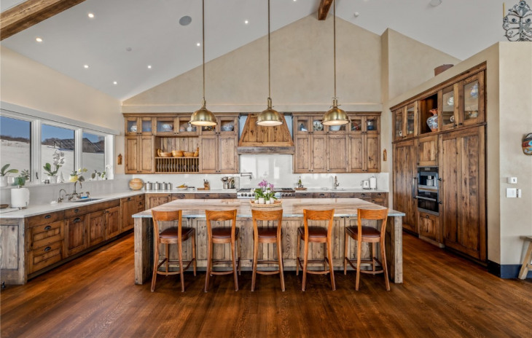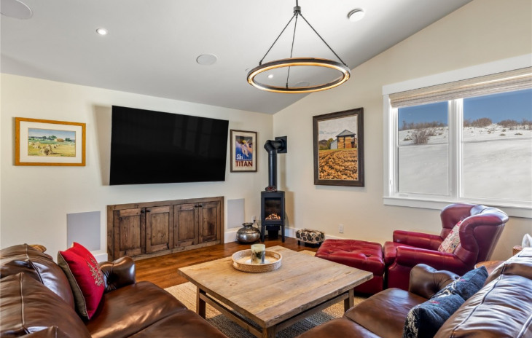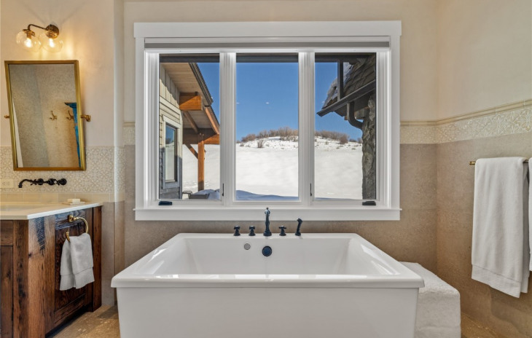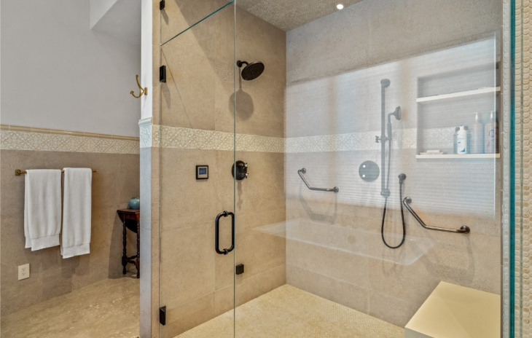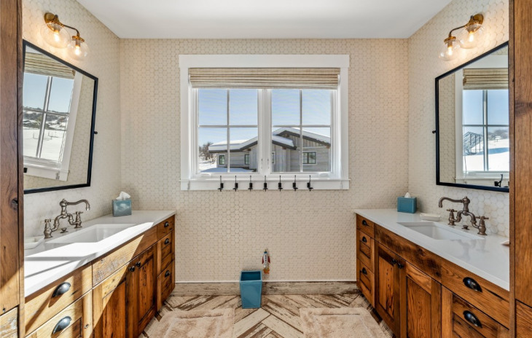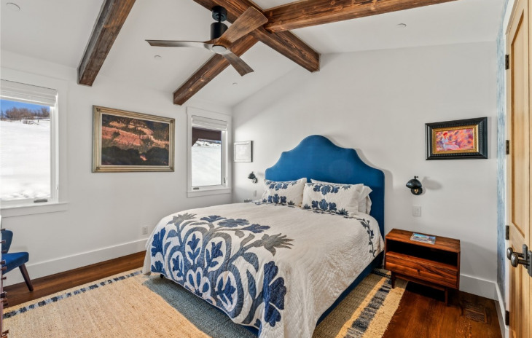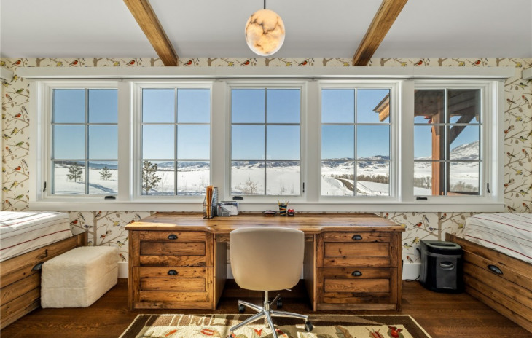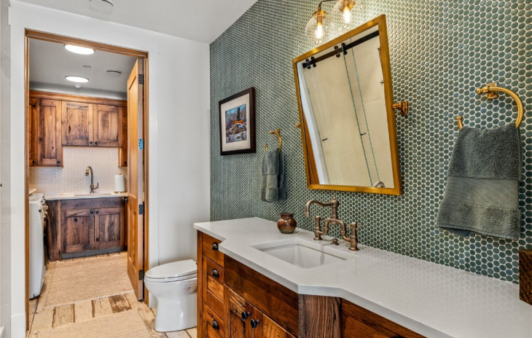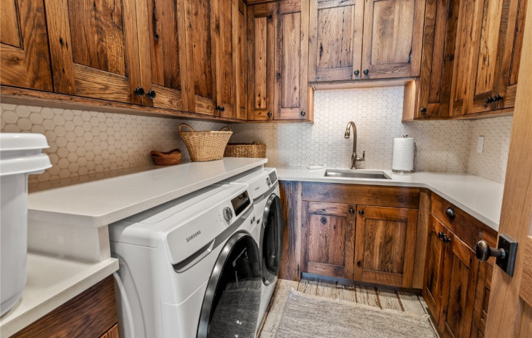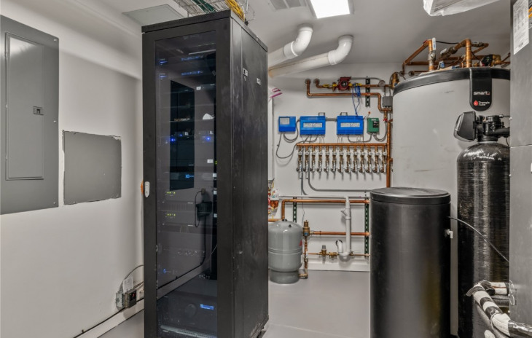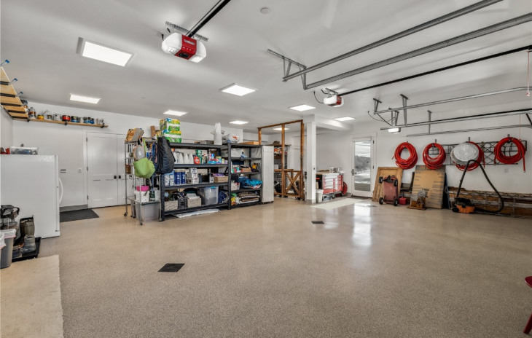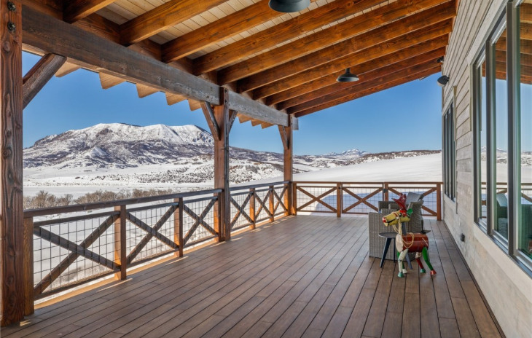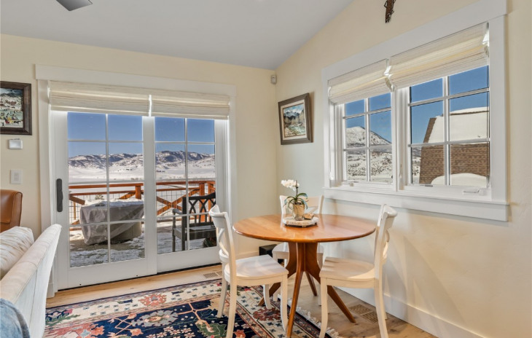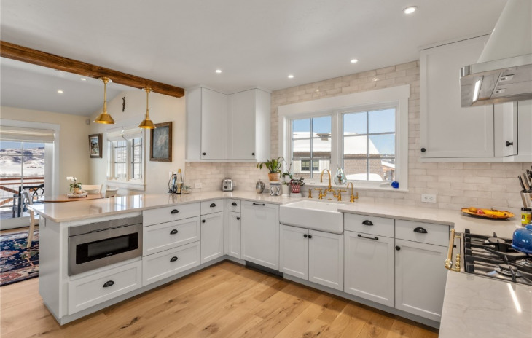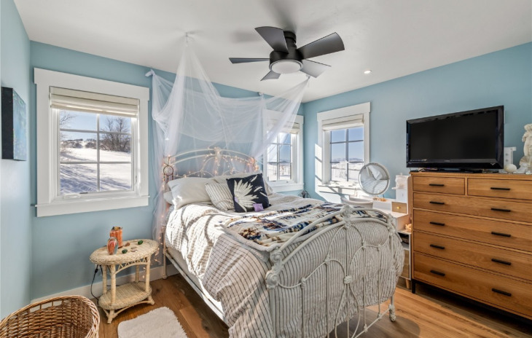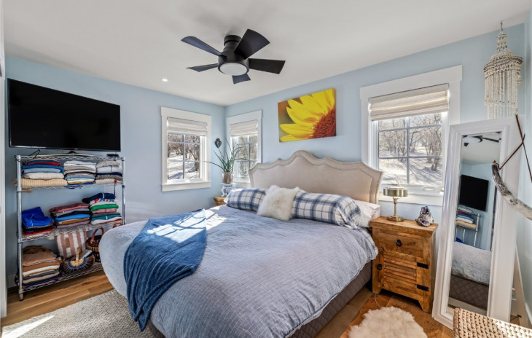$9,752,000
6
Beds
7
Baths
7,201
Sqft
-
Property Highlights
- Acreage
- 6.78
- Basement
- Finished, Heated
- MLS ID
- S1055881
- View
- Mountains
- Area Total
- 7,201
- Lot Size (SqFt)
- 295336.8
- Status
- Active
-
Features
- Appliances: BuiltInOven, DoubleOven, Dryer, Dishwasher, Freezer, GasRange, Humidifier, Microwave, Refrigerator, RangeHood, WaterSoftener, WaterPurifier, Washer, WasherDryer
- Exterior Features: Barbecue
- Fireplaces: 3
- Heating: RadiantFloor
- Lot Features: Landscaped, OpenSpace, SeeRemarks
- Roof: Asphalt, Metal
- Style: Contemporary, Mountain
- Construction Materials: Frame, WoodSiding
- Fireplace: Gas, WoodBurning
- Flooring: Tile, Wood
- Interior Features: BuiltInFeatures, CeilingFans, EntranceFoyer, EatInKitchen, FivePieceBathroom, Fireplace, HighCeilings, JackAndJillBath, JettedTub, KitchenIsland, PrimarySuite, OpenFloorplan, QuartzCounters, SoundSystem, SmokeFree, UtilitySink, VaultedCeilings, WalkInClosets, WiredForSound, UtilityRoom
- Parking: Asphalt, Attached, ExteriorAccessDoor, FinishedGarage, Garage, HeatedGarage, InsulatedGarage, Oversized, ThreeOrMoreSpaces, Storage
- Sewer: SepticTank
- Water Supply: Private
-
Fees and Taxes
- Tax Year: 2024
-
Map
-
Listed by Scott Bell, Marabou Real Estate Company, Llc
Copyright © 2025 Summit Association of Realtors ®. All rights reserved. All information provided by the listing agent/broker is deemed reliable but is not guaranteed and should be independently verified. Information being provided is for consumers' personal, non-commercial use and may not be used for any purpose other than to identify prospective properties consumers may be interested in purchasing.

